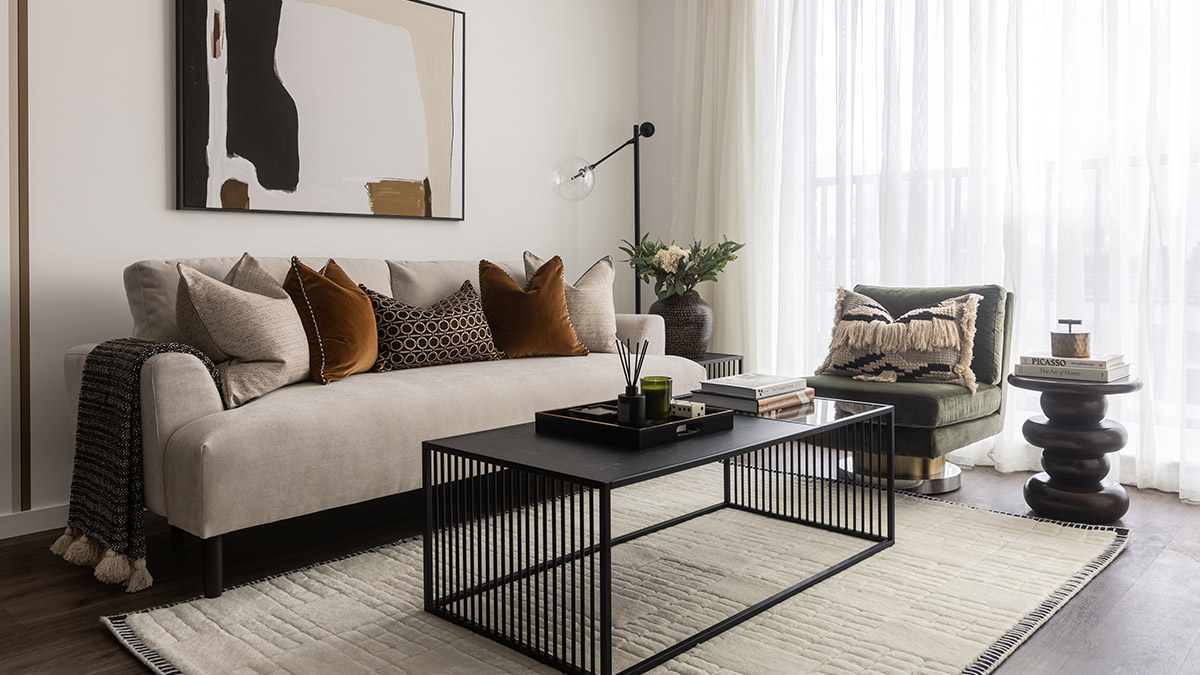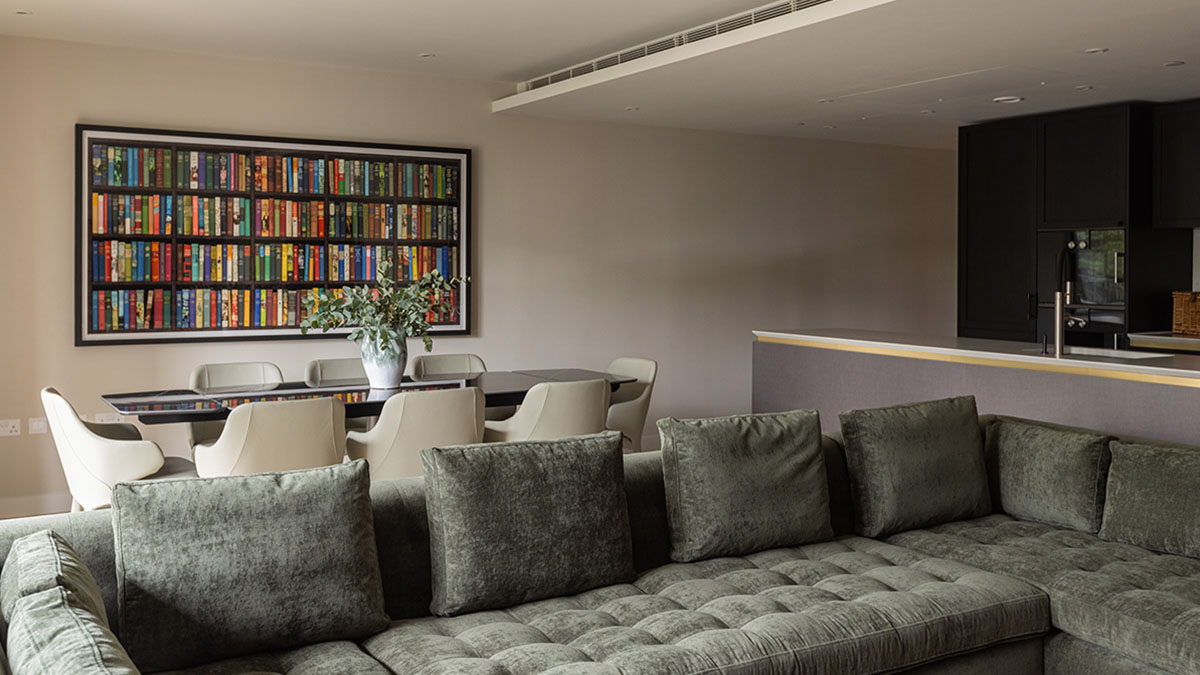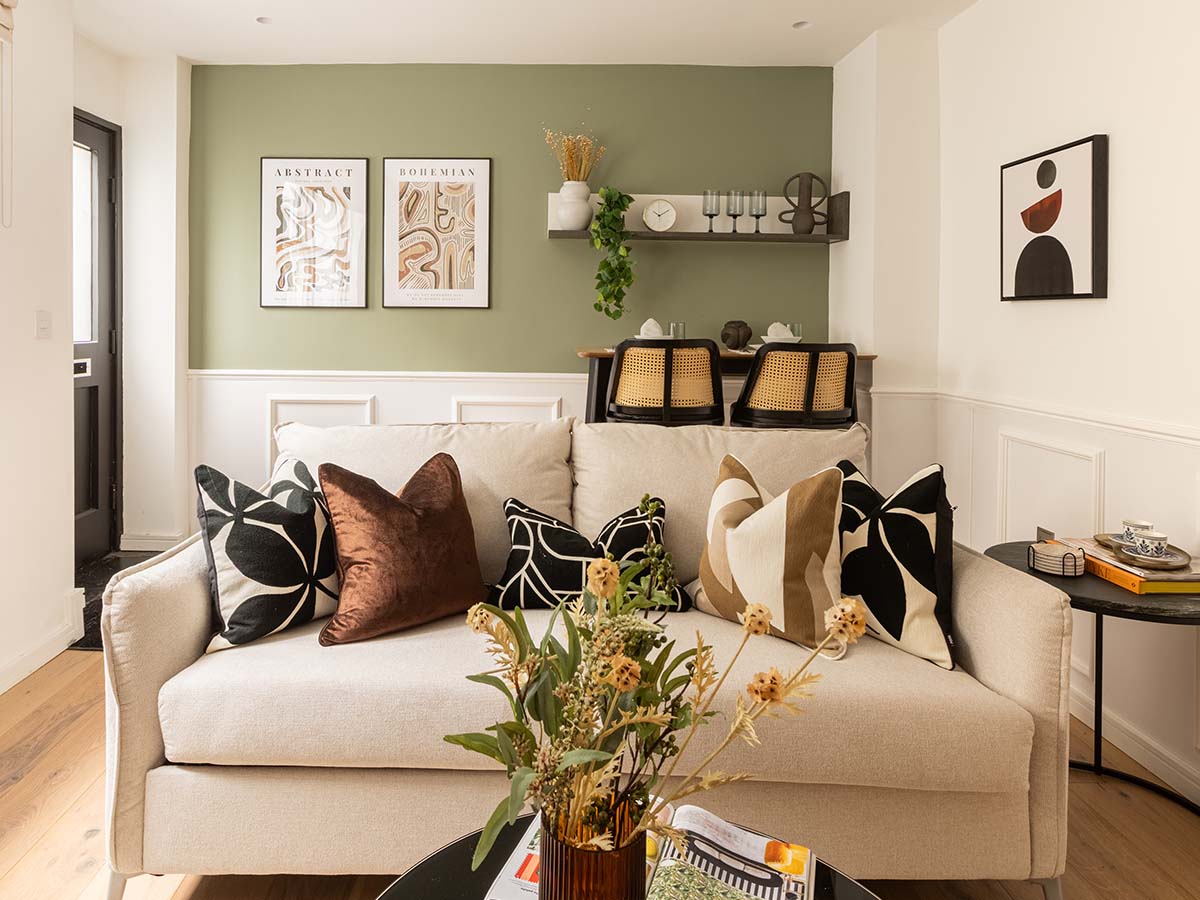Crafting Bespoke Interiors for Developer, Regal London
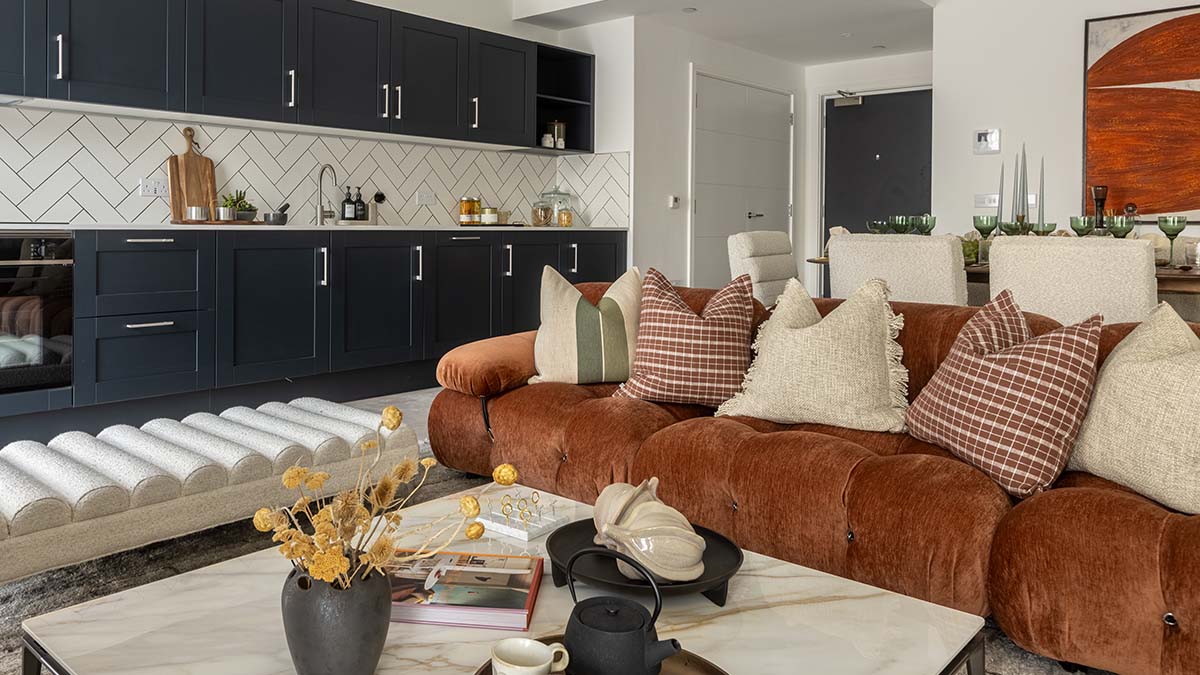
Called on to reinterpret the look of a prestigious developer’s intended property showpiece, Ani M quickly identified existing strengths as well as areas that could be significantly improved with a sensible budget and short timeline. As a result, the client came away with two distinct advantages: an apartment beautifully designed around eco-friendly principles that also serves as a profitable sales driver.
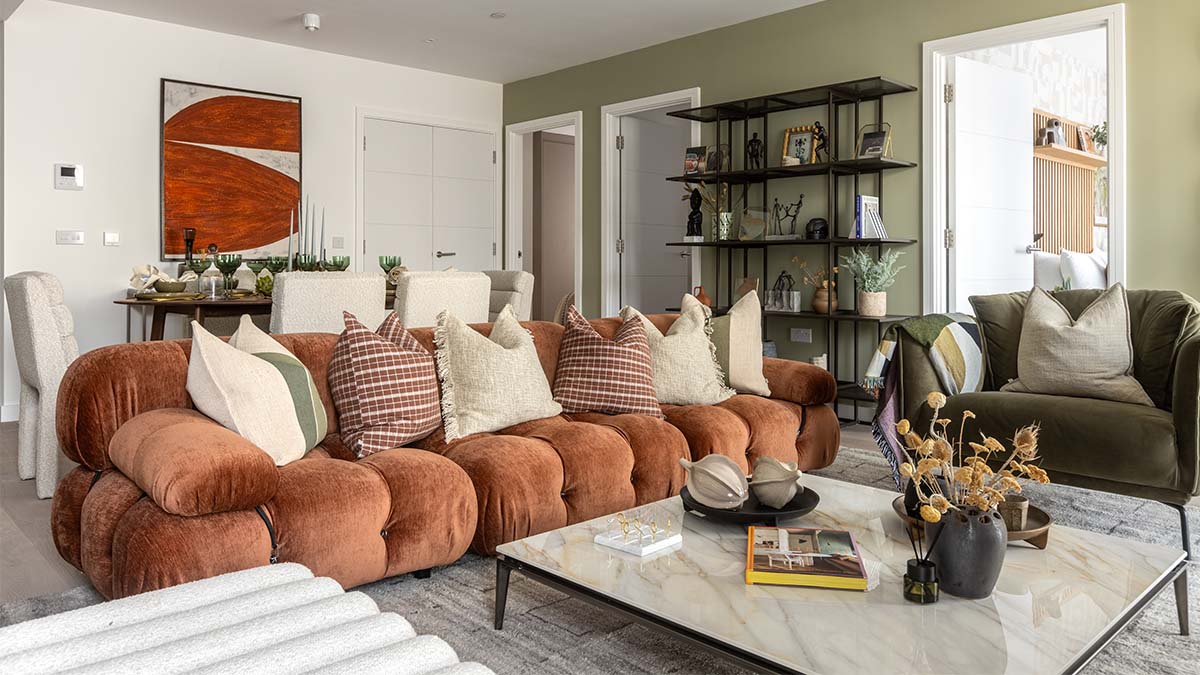
Dual Objectives Served by a Single Vision
A confluence of scenic greenery and relaxing waterside views comprises the location of Fulton & Fifth, a collection of prestigious apartments and something of a hidden Northwest London gem. Developer, Regal London, has ambitious plans for the scheme and aims to attract high-flying corporate professionals to a corner of Zone 4 that is well-connected and well-served with top-quality amenities. A large part of their strategy involved enlisting the assistance of furnishing experts, Ani M, to bring an enhanced design vernacular to interiors that are already well-lit and generously proportioned. The collaborative cornerstone of this partnership was the creation of a statement show home, serving as a high-quality source of marketing materials.
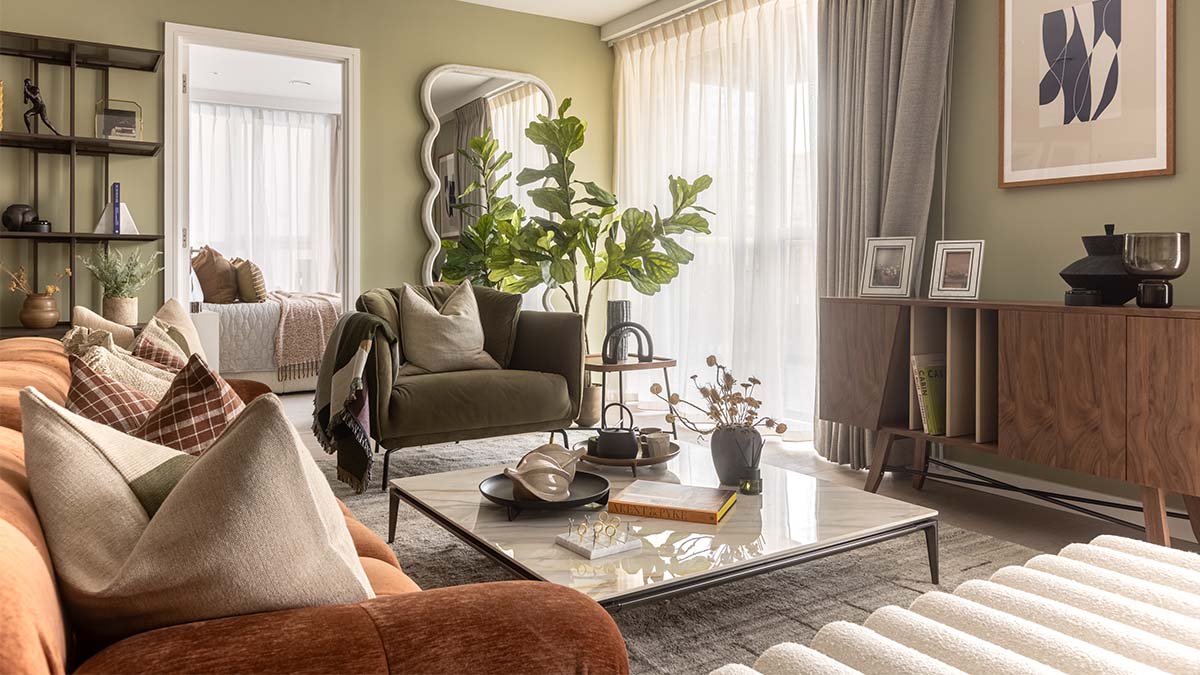
The main requirements of Regal London were twofold. The apartment had to make an immediate impression and encapsulate all the values and advantages of a modern urban home. The design schedule also had to align with a planned budget and delivery window to be lucrative as a sales tool. The Ani M team knew that bespoke touches and considered details would go a long way towards giving the three-bedroom apartment the required look. They also realised that not all features needed to be upgraded and that stock previously used in another show home styled by Ani M for the developer could serve as a basis for enhancement. Subsequently, a large part of the project involved allocating resources to enhance the rooms and enchant the viewer, while leaving some of the original working pieces in place.
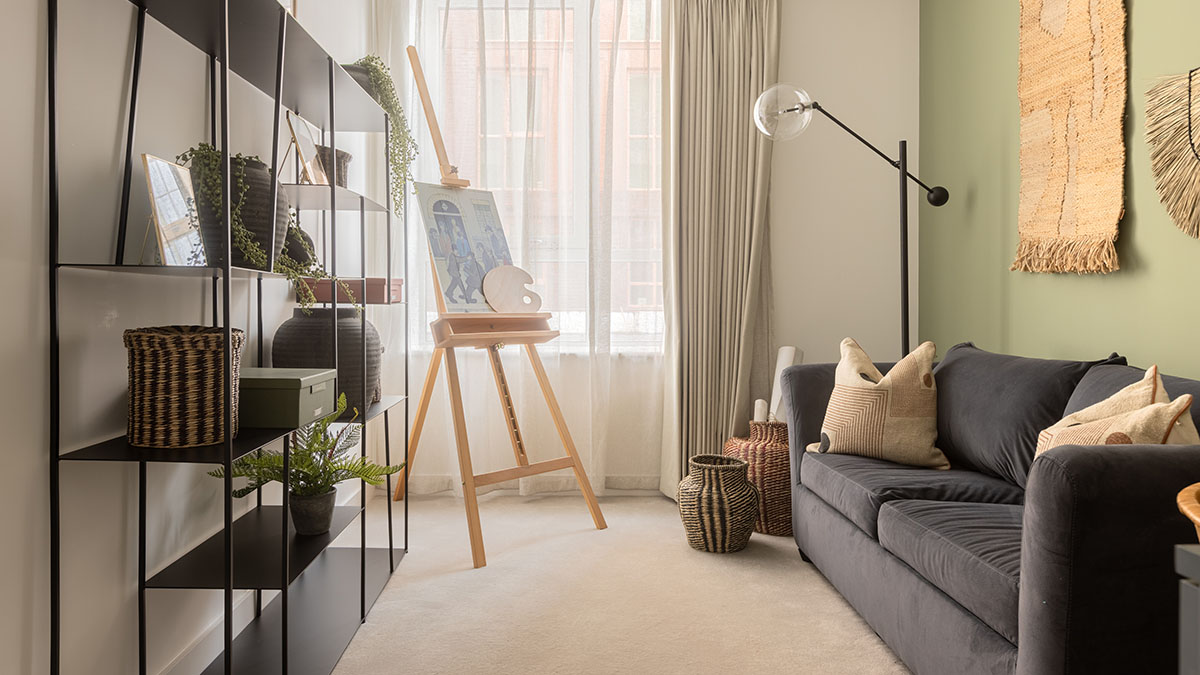
Splashes of Sophistication Liven Up a Neutral Palette
Young professionals and families alike require convenience, yet both demographics appreciate and expect a certain level of luxury. The Ani M design team opted for a look that was warm and welcoming, with personal touches oozing individuality and intrigue. Swatches of colour on the walls were paired with rustic-looking design sofas, which were, in turn, complemented by rattan and wicker accessories. Shelving, light fittings, and tables were all chosen for their slimline, unobtrusive elegance, allowing natural light to reflect from floor to ceiling. To offset the homespun look, a statement mirror with multiple curved edges added a touch of whimsy and fun to the living space.
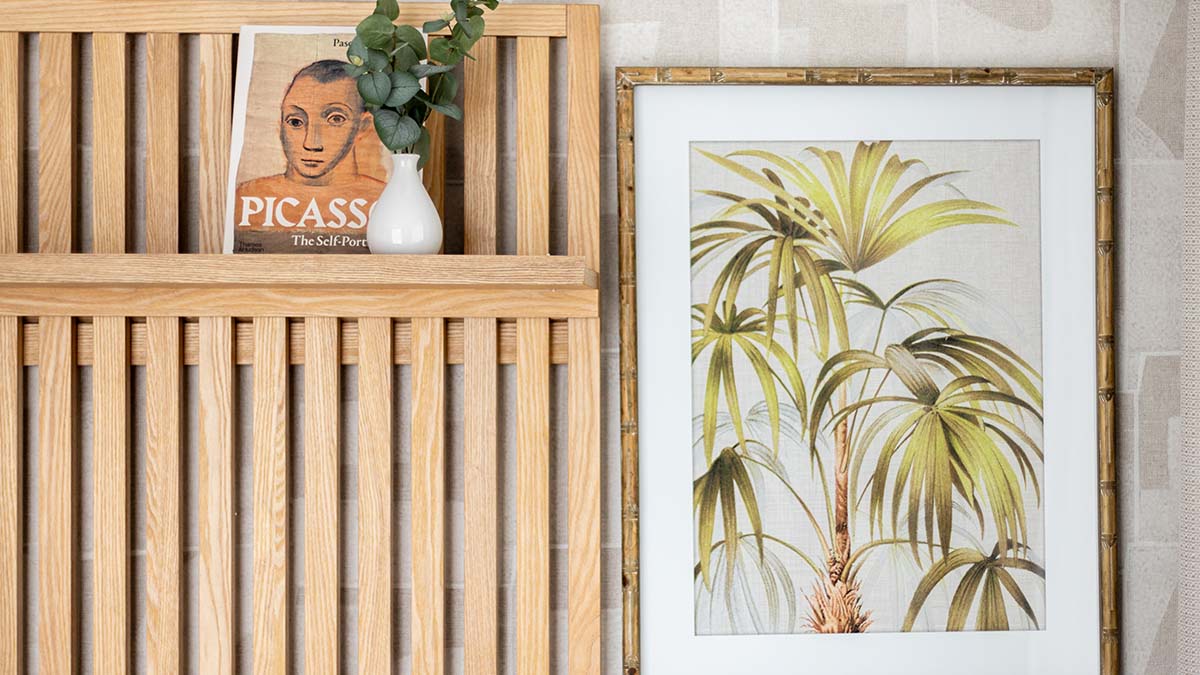
Most tenants will require their bedrooms to be an inner sanctum of tranquillity and comfort. Our designers followed this brief, yet they also incorporated a sense of drama with premium, contrasting wallpaper and eye-catching wall art. The horizontal lines suggested by the cushions, floorboards and picture frames are artfully contrasted with the vertical designs of the headboard slats and cupboard doors. Another notable innovation is evident in the open-plan kitchen. The splashback is composed of tiles arranged in a herringbone pattern, which throws the sleek storage units into bold relief.
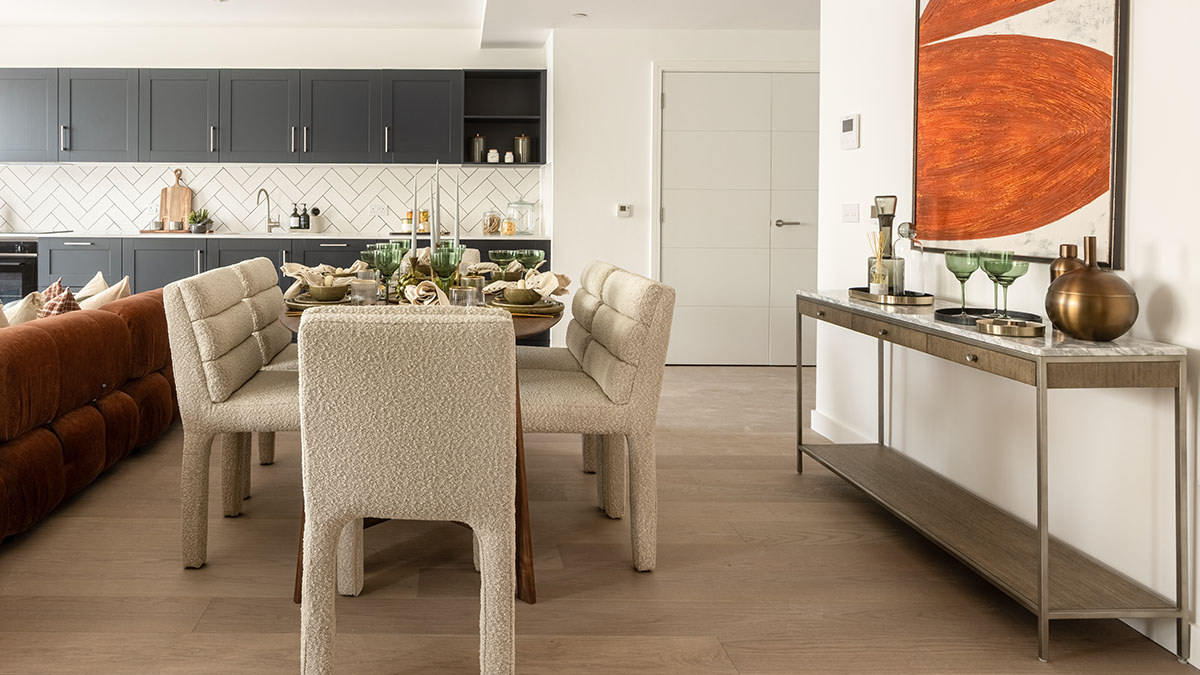
Bespoke Detailing From Ani M Draws a Favourable Response
While it is true that concentrating our design focus on select areas helped keep overheads within prescribed limits, this proved to be more than a mere cost-cutting strategy. Melding statement pieces with existing items requires a pre-planned approach that is sympathetic with the developer’s vision and conscious of the needs of prospective renters. Fulton & Fifth is located in Zone 4, yet it is only 12 minutes away from Central London, thanks to its proximity to the Wembley Park underground. Given the mutual trust that exists between Regal London and Ani M, the design team were confident that their combination of suburban rusticism and high-tech luxury would be appropriate for the space. The reaction of the sales and marketing teams has been overwhelmingly positive. Images of the completed property now form a large part of Regal London’s marketing collateral and online profile.
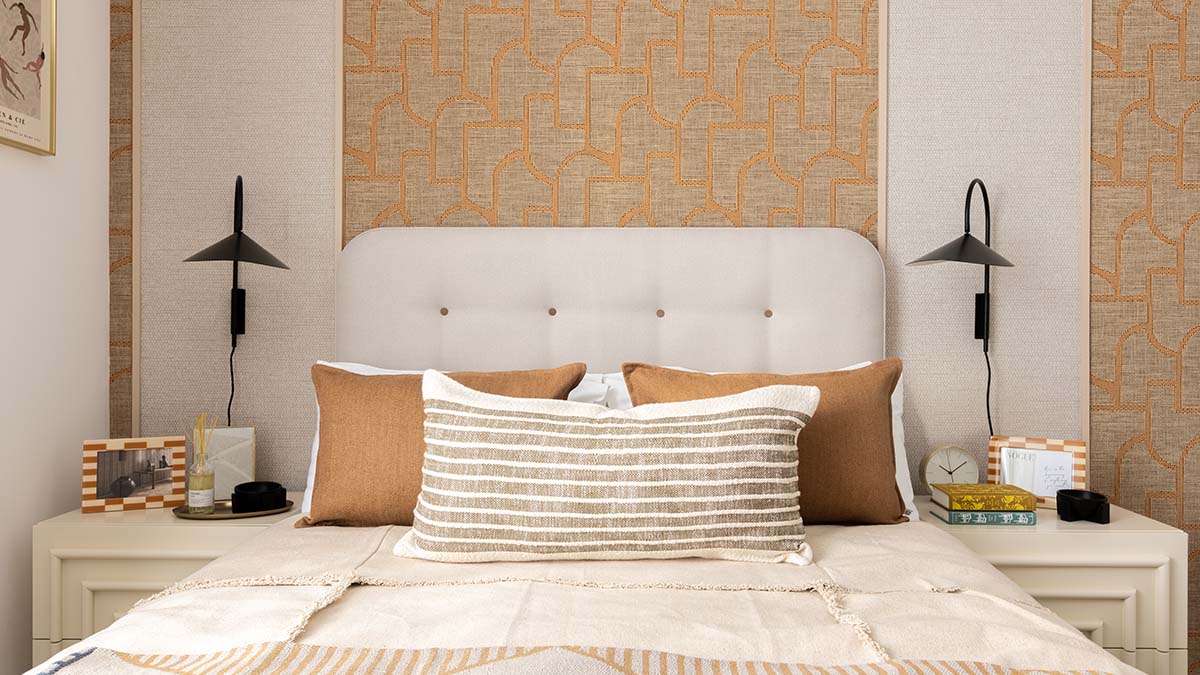
The long-term effects of this success involve the creation of a foundational philosophy of environmental responsibility. Incorporating existing materials means a reduced reliance on carbon-intensive supply chains, and the client stands to gain a reputation for eco-friendly work processes. The lightweight, slim-profiled items are transferable and easily adapted to a wide range of applications, should the developer decide to change things around multiple units or sites. Regal London has already indicated their wish to move in this direction, and it will undoubtedly find in us a readily available source of expertise and advice.

